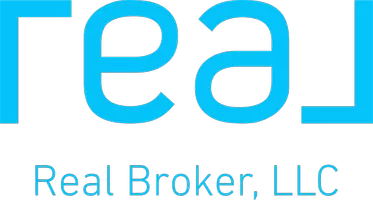729 Starlight Heights DR La Canada Flintridge, CA 91011

UPDATED:
12/02/2024 11:15 PM
Key Details
Property Type Townhouse
Sub Type Townhouse
Listing Status Active
Purchase Type For Rent
Square Footage 1,743 sqft
MLS Listing ID P1-20097
Bedrooms 3
Full Baths 1
Half Baths 1
Three Quarter Bath 1
Construction Status Updated/Remodeled
HOA Y/N No
Rental Info 12 Months
Year Built 1974
Lot Size 3,781 Sqft
Property Description
Location
State CA
County Los Angeles
Area 634 - La Canada Flintridge
Interior
Interior Features Built-in Features, Separate/Formal Dining Room, Pantry, Quartz Counters, Recessed Lighting, Storage, Sunken Living Room, Unfurnished, Bar, All Bedrooms Up
Heating Central
Cooling Central Air
Flooring Laminate, Tile
Fireplaces Type Gas, Living Room
Furnishings Unfurnished
Fireplace Yes
Appliance Dishwasher, Electric Oven, Electric Range, Microwave, Refrigerator, Water Heater
Laundry In Garage
Exterior
Exterior Feature Rain Gutters
Parking Features Door-Single, Garage
Garage Spaces 2.0
Garage Description 2.0
Fence Wrought Iron
Pool None
Community Features Golf, Street Lights
Utilities Available Electricity Connected, Natural Gas Connected, Sewer Connected, Water Connected
View Y/N Yes
View Golf Course, Mountain(s)
Roof Type Spanish Tile
Porch Rear Porch, Concrete
Attached Garage Yes
Total Parking Spaces 2
Private Pool No
Building
Lot Description Close to Clubhouse, Sprinklers None
Dwelling Type House
Faces South
Story 2
Entry Level Two
Foundation Slab
Sewer Public Sewer
Water Public
Architectural Style Traditional
Level or Stories Two
New Construction No
Construction Status Updated/Remodeled
Others
Pets Allowed No
HOA Name Bevon and Brock
Senior Community No
Tax ID 5817035026
Security Features Carbon Monoxide Detector(s),Smoke Detector(s)
Special Listing Condition Standard
Pets Allowed No

GET MORE INFORMATION




