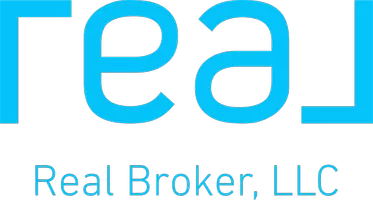10610 Borwick ST Bellflower, CA 90706
OPEN HOUSE
Sat Apr 05, 1:00pm - 4:00pm
Sun Apr 06, 1:00pm - 4:00pm
UPDATED:
Key Details
Property Type Single Family Home
Sub Type Single Family Residence
Listing Status Active
Purchase Type For Sale
Square Footage 2,116 sqft
Price per Sqft $519
MLS Listing ID PW25073867
Bedrooms 4
Full Baths 4
Construction Status Additions/Alterations,Updated/Remodeled,Turnkey
HOA Y/N No
Year Built 1959
Lot Size 7,339 Sqft
Property Sub-Type Single Family Residence
Property Description
Location
State CA
County Los Angeles
Area Rf - Bellflower South Of 91 Frwy
Zoning BFR1*
Rooms
Main Level Bedrooms 3
Interior
Interior Features Open Floorplan, Multiple Primary Suites
Heating Central
Cooling None
Flooring Vinyl
Fireplaces Type Living Room
Inclusions All Appliances At The Property Currently
Fireplace Yes
Appliance Refrigerator, Water Heater
Laundry Washer Hookup, Gas Dryer Hookup, In Garage
Exterior
Parking Features Garage
Garage Spaces 2.0
Garage Description 2.0
Fence Block
Pool In Ground, Private
Community Features Biking, Curbs, Dog Park, Golf, Park, Storm Drain(s), Street Lights, Suburban, Sidewalks
Utilities Available Cable Available, Electricity Available, Electricity Connected, Natural Gas Available, Natural Gas Connected, Phone Available, Sewer Connected, Water Connected
View Y/N Yes
View Neighborhood
Roof Type Asphalt,Shingle
Attached Garage Yes
Total Parking Spaces 2
Private Pool Yes
Building
Lot Description Back Yard, Front Yard, Lawn
Dwelling Type House
Story 2
Entry Level Two
Sewer Public Sewer
Water Public
Architectural Style Ranch
Level or Stories Two
New Construction No
Construction Status Additions/Alterations,Updated/Remodeled,Turnkey
Schools
High Schools Mayfair
School District Bellflower Unified
Others
Senior Community No
Tax ID 7163001018
Acceptable Financing Submit
Listing Terms Submit
Special Listing Condition Standard




