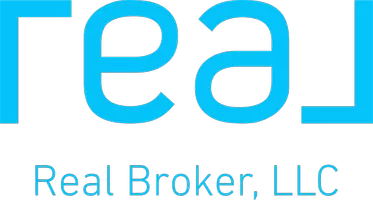For more information regarding the value of a property, please contact us for a free consultation.
1482 Ferguson WAY San Jose, CA 95129
Want to know what your home might be worth? Contact us for a FREE valuation!

Our team is ready to help you sell your home for the highest possible price ASAP
Key Details
Sold Price $3,048,888
Property Type Single Family Home
Sub Type Single Family Residence
Listing Status Sold
Purchase Type For Sale
Square Footage 2,087 sqft
Price per Sqft $1,460
MLS Listing ID ML81964758
Sold Date 06/05/24
Bedrooms 4
Full Baths 3
HOA Y/N No
Year Built 2016
Lot Size 6,438 Sqft
Property Description
Re-built in 2016, this exquisite 4 bed, 3 bath home spans 2,087 SF on a 6,438 SF lot. Features include a sophisticated living room with wainscoting, coffered ceilings, accent and recessed lighting, automated shades. The open-concept kitchen/family room boasts quartz countertops, center island seating, and porcelain tile accents. The family space opens to a landscaped backyard with a travertine porch, fire pit, and covered gazebo. The luxurious primary suite includes backyard access, walk-in closet, jetted tub, dual vanities, and an oversized frameless shower. Three spacious additional bedrooms each come with built-in closet systems, ceiling fans, and recessed lighting, sharing two full guest bathrooms complete with designer tile, fixtures and finishes. Additional amenities include Brazilian Cumaru wood floor, porcelain tile, accent lighting, designer chandelier, automated shades, skylights, built-in speakers, high efficiency HVAC, Eco-friendly Owned 6.5 KW Solar, EV charge port, and CAT 6 wiring. Centrally located near El Paseo & Westgate shopping, just blocks from highly rated Country Lane Elementary School and Saratoga Creek Park, and conveniently close to Silicon Valley tech hubs and major commute routes. Ideal for discerning buyers seeking luxury, convenience, and comfort.
Location
State CA
County Santa Clara
Area 699 - Not Defined
Zoning R1-8
Interior
Interior Features Breakfast Bar
Cooling Central Air
Flooring Tile, Wood
Fireplace No
Appliance Dishwasher, Disposal, Microwave, Refrigerator, Vented Exhaust Fan
Exterior
Garage Spaces 2.0
Garage Description 2.0
Fence Wood
View Y/N Yes
View Neighborhood
Roof Type Tile
Attached Garage Yes
Total Parking Spaces 2
Building
Lot Description Level
Faces West
Story 1
Sewer Public Sewer
Water Public
Architectural Style Mediterranean
New Construction No
Schools
Elementary Schools Other
Middle Schools Moreland
High Schools Prospect
School District Other
Others
Tax ID 38133015
Financing Conventional
Special Listing Condition Standard
Read Less

Bought with Inary Zou • Keller Williams Palo Alto
GET MORE INFORMATION




